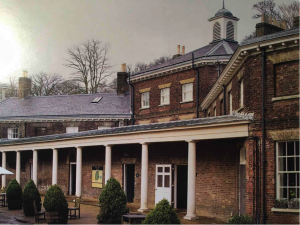George III’s Visit to Kenwood House in 1794
By Peter Barber, member of the Georgian Papers Programme Steering Committee.
Kenwood House is one of the most popular tourist sites in London. This is largely because of its beautiful grounds, the outstanding collection of paintings bequeathed by the first Earl of Iveagh in 1927 and because of the Robert Adam rooms in the house itself commissioned by Lord Chief Justice William Murray, first Earl of Mansfield (1705-93) between 1764 and 1779. The extensions made by his nephew and successor, the diplomat David Murray, 6th Viscount Stormont and 2nd Earl of Mansfield (1717-96) have until recently been less well known. The diary of Queen Charlotte shows, however, that at the time they were of interest to the King himself, and presumably to others like him who had architectural inclinations and expertise.
Kenwood House had originally been built as a home for the King’s Printer, John Bill, shortly after 1616. Its healthy, elevated position and views over woods toward London undoubtedly explain the choice. The house was a substantial but by no means palatial suburban villa. In the early eighteenth century it passed through the hands of interrelated Scottish aristocrats, including George III’s later mentor, John Stuart, 3rd Earl of Bute who acquired it in 1746 and sold it to Murray in 1754, a year before Bute became George’s tutor and Groom of the Stole. Only an orangery stretching along the terrace to the west of the main house had been added to the house in the intervening years. Bute had been fond of the house and had doubtless talked to his impressionable pupil about it.
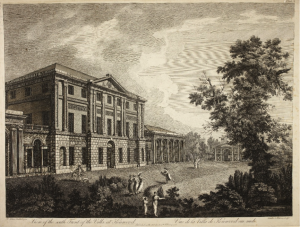 The house that Bute occupied was still just a villa. William Murray, who was created earl of Mansfield in 1776, had ambitions to turn it into a proper, aristocratic country seat, maintained through the rents from surrounding lands. These eventually extended from Kentish Town to Highgate Village, Crouch End and East Finchley (the link to the Mansfields is perpetuated through street names). The money also paid for the extensive parkland stretching south from the house to what is now Parliament Hill Fields on Hampstead Heath.
The house that Bute occupied was still just a villa. William Murray, who was created earl of Mansfield in 1776, had ambitions to turn it into a proper, aristocratic country seat, maintained through the rents from surrounding lands. These eventually extended from Kentish Town to Highgate Village, Crouch End and East Finchley (the link to the Mansfields is perpetuated through street names). The money also paid for the extensive parkland stretching south from the house to what is now Parliament Hill Fields on Hampstead Heath.
Despite employing Adam, however, Mansfield only added the – admittedly magnificent – library wing, which balanced the orangery, to the east of the house itself. The rest of the house had been re-faced, raised by a storey and its garden façade had been decorated with stucco, while a grand processional route was created from the front hall/dining room to the library. The rest of the house was left as it was, with the private rooms – which constituted the bulk of the space – retaining their original, domestic proportions.
The second earl had grander ambitions and, long before his uncle’s death, but with his full approval, he had determined to embellish Kenwood ‘upon a handsome plan’. He clearly intended to transform the house from a villa into a proper country seat, an English counterpart to his Scottish ancestral home, Scone Palace. Hampstead Lane was diverted so that it no longer passed Kenwood’s front door. The landscape designer, Humphrey Repton, was consulted about modifying the grounds in the latest, more picturesque taste. For the house itself, the new earl employed two architects who are now little-known, Robert Nasmith and, after his death in 1793, George Saunders (1762-1839). Saunders, however, was a well-read architectural innovator who enjoyed a good reputation in his time.
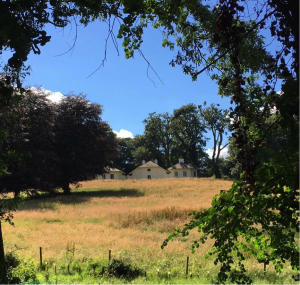 Between 1793 and 1796, Saunders transformed the house, adding large dining room and music room/drawing room wings, a vast set of service buildings and handsome stables. Under the influence of his wife, Louisa, née Cathcart, in 1794-5 he also added, a fashionable and well-placed dairy, tea-room and scullery, supposedly resembling a Swiss chalet, on a nearby hillock that could be seen from the house, while her favourite artist, Julius Caesar Ibbotson, decorated the music/drawing room with allegorical paintings.
Between 1793 and 1796, Saunders transformed the house, adding large dining room and music room/drawing room wings, a vast set of service buildings and handsome stables. Under the influence of his wife, Louisa, née Cathcart, in 1794-5 he also added, a fashionable and well-placed dairy, tea-room and scullery, supposedly resembling a Swiss chalet, on a nearby hillock that could be seen from the house, while her favourite artist, Julius Caesar Ibbotson, decorated the music/drawing room with allegorical paintings.
For Friday 28 March 1794, Queen Charlotte recorded in her diary [RA GEO/ADD/43/3e] that ‘This Morning the King went to see in His Airing the improvements of Lord Mansfield (sic) villa at Caenwood. Lady Mansfield & Her Daughter were there’. That the King should go towards Kenwood for his ‘Airing’ is not surprising: the healthy air of Hampstead and Highgate had long attracted city dwellers of all sorts. The daughter of Lord Mansfield in Kenwood was probably Lady Caroline, then a five-year old infant.
But what particularly attracted the King to the improvements at Kenwood? It is unlikely to have been the dairy, of which by March 1794 very little would have been visible. However he might well have been interested in the features that that the artist and diarist Joseph Farington had noted in the previous November as being ‘in respect of architectural effect, strange’. This would have included the decision to leave the yellow brickwork of the two new wings to the main house exposed despite plaster concealing the bricks elsewhere.
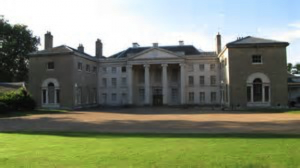 Perhaps, however, it was the new kitchen that particularly appealed to the King. George III had since the 1780s become particularly interested in gothic architecture (and was indeed designing a gothic palace in Richmond). The new kitchen at Kenwood – which is still to be seen – was loosely modelled by Saunders on the medieval kitchen at Glastonbury Abbey.
Perhaps, however, it was the new kitchen that particularly appealed to the King. George III had since the 1780s become particularly interested in gothic architecture (and was indeed designing a gothic palace in Richmond). The new kitchen at Kenwood – which is still to be seen – was loosely modelled by Saunders on the medieval kitchen at Glastonbury Abbey.
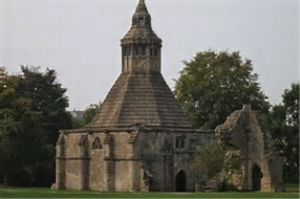 This was well known in antiquarian circles and had, indeed, been the subject of an early watercolour by Turner. However, Saunders had enhanced it by increasing the amount of daylight streaming down from the cupola and windows – a feature that would surely have been of particular interest to the man whom Professor David Watkin has recently described as our ‘Architect King’.
This was well known in antiquarian circles and had, indeed, been the subject of an early watercolour by Turner. However, Saunders had enhanced it by increasing the amount of daylight streaming down from the cupola and windows – a feature that would surely have been of particular interest to the man whom Professor David Watkin has recently described as our ‘Architect King’.
